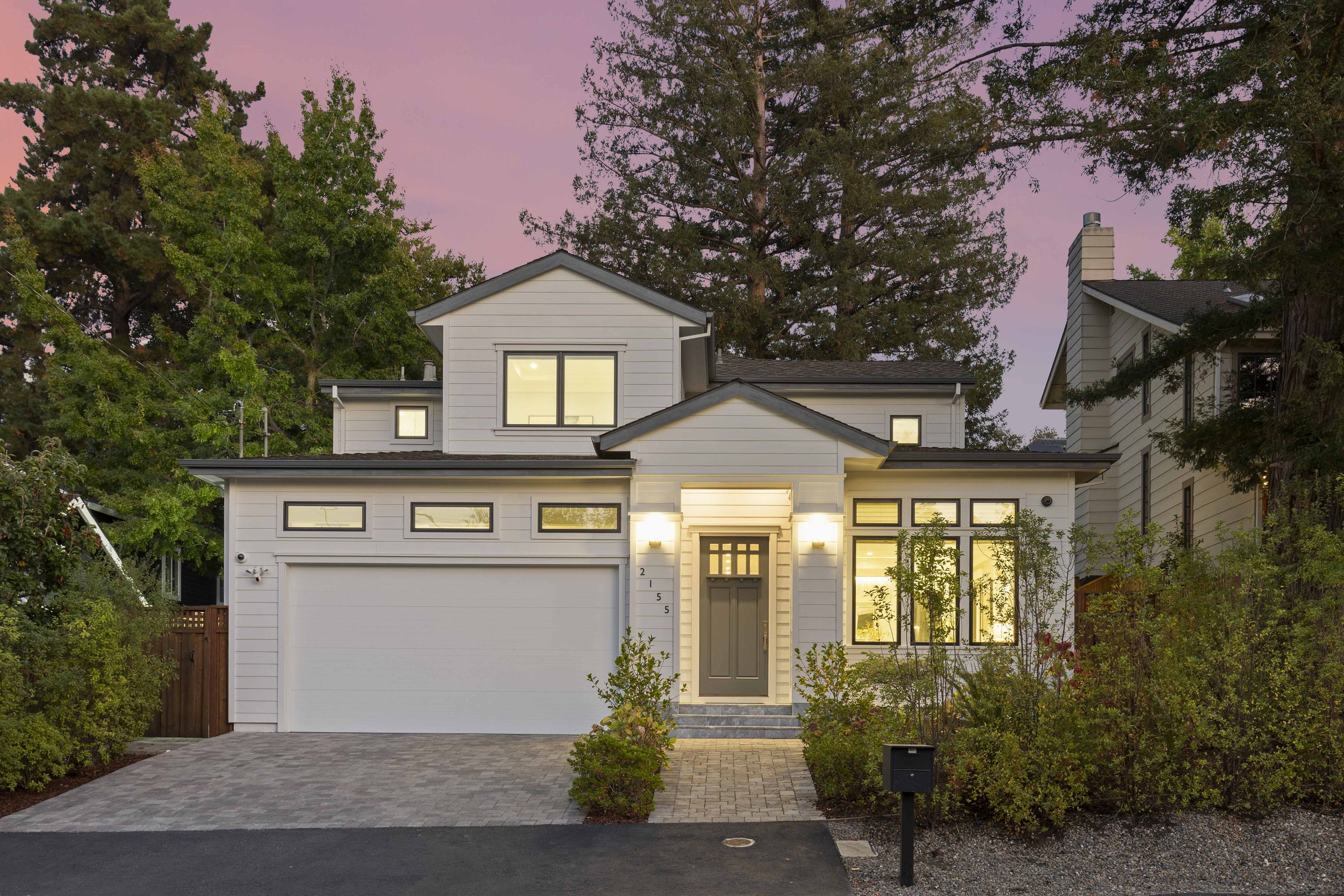
WELCOME HOME
Lan Liu Bowling Presents
Exceptional Home with Designer Touches and Ideal Location
2155 Oakley Avenue, Menlo Park
Absolutely beautiful inside and out, this home exemplifies modern luxury. Newly built in 2019 and spanning two levels, the home boasts 5-star quality with designer style, exquisite flooring, architecturally detailed ceilings, and dazzling custom lighting that seamlessly unifies the main living areas. Located on a coveted street in West Menlo Park, the home features 5 bedrooms and 4 full bathrooms, including a main-level bedroom ideal for guests or a home office. Formal living and dining areas are gracefully accommodated at the front of the home, complemented by a wine bar that transitions to the expansive great room, showcasing a stunning kitchen and open family room. Two sets of sliding glass doors provide access to the rear grounds, enhancing indoor/outdoor living, while a waterfall-edge island with seating invites social gatherings with the chef. Electric fireplaces in both the living room and family room create a warm ambiance.
The beautifully landscaped grounds are highlighted by neighboring redwoods and a well-lit street. The rear yard is thoughtfully designed with two distinct areas for entertaining and play, along with raised and irrigated beds for future vegetable and flower gardens. Just blocks away, multiple restaurants and a Starbucks café are within easy reach, and the home offers access to acclaimed Las Lomitas schools, as well as proximity to Stanford University and Sand Hill Road venture capital centers. This residence is truly an exceptional place to call home.
-
Beautifully appointed designer home newly constructed in 2019 on a premier west Menlo Park street just blocks to restaurants and cafes
5 bedrooms and 4 full baths on two levels
Front door, with inset beveled edge glass panes, opens to a foyer area defined by porcelain tile flooring with inset keystones and mosaic feature strip outline
Detailed wainscot paneling continues from the foyer area into the formal living room with integrated electric fireplace and traditional mantelpiece; a coffered ceiling with beadboard paneling showcases a square fountain chandelier of metal chains
Formal dining area, open to the living room, has a matching chandelier in linear format hanging from a suspended ceiling
A wine bar, with U-Line wine cooler and custom glass hanging racks, introduces the great room, which features porcelain and tile floors in a large parquet pattern
The chef’s kitchen has white cabinetry, quartz counters and waterfall-edge island with counter seating; beautiful glass tiles in a subway-set pattern adorn the backsplashes along with contrasting metallic tile in a herringbone pattern above the range; sliding glass doors open to the rear yard
Appliances include a Wolf 6-burner gas range, Wolf microwave, Miele dishwasher, and Sub-Zero refrigerator
Family room area, fully open to the kitchen and with coffered beadboard ceiling, has a linear electric fireplace with decorative tile surround flanked by display shelves, plus double sliding glass doors with retractable screens opening to the rear yard
Main-level bedroom, ideal for an office, and adjacent bath with furniture-style vanity and frameless-glass shower surrounded in textured tile
Upstairs primary bedroom suite has a tray ceiling with recessed lights, sliding glass door to a private balcony, and fully customized walk-in closet; the en suite marble bath has a skylight, dual-sink vanity, deep tub, shower with fixed and hand-held sprays with custom ultra Starphire glass, and private automated commode room with custom satin etch Starphire glass for privacy
Second upstairs bedroom suite with tub and overhead shower plus automated commode
Two bedrooms, with tray or vaulted ceiling and recessed lights, are served by a hallway bath with hex-tiled, frameless-glass shower with rain and hand-held sprays
Other features include: customized mud/laundry room with Electrolux washer and dryer; attached 2-car garage with epoxy floor, built-in cabinetry, and EV charging outlet; dual-zone central air conditioning; Ecobee smart thermostats; security alarm and surveillance cameras; multi-zone audio system inside and out; custom window coverings throughout; data networking throughout.
Great rear yard for play and entertaining features a large paver stone terrace with Trex stairs to a second level yard, patio, and four large planters.
Approximately 2,838 square feet of living space and 420 square-foot garage on a lot of approximately 6,000 square feet
Top-rated Las Lomitas schools: Las Lomitas Elementary, La Entrada Middle, and Menlo-Atherton High (buyer to confirm)
Offered at $4,998,000
Architecture + Design
3D Tour
Floor Plan

Menlo Park
California
















































